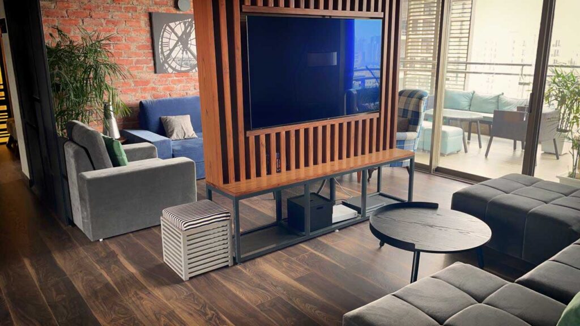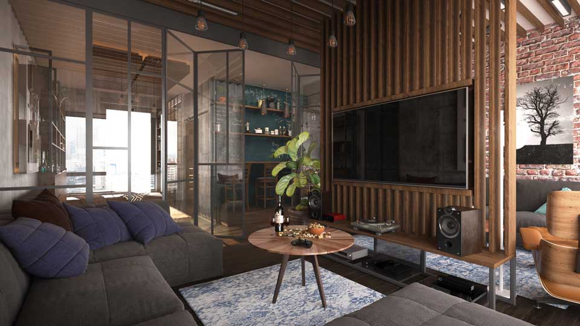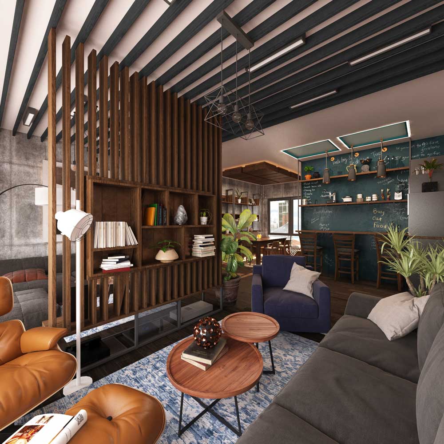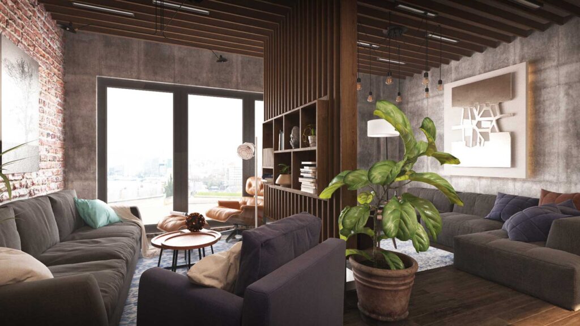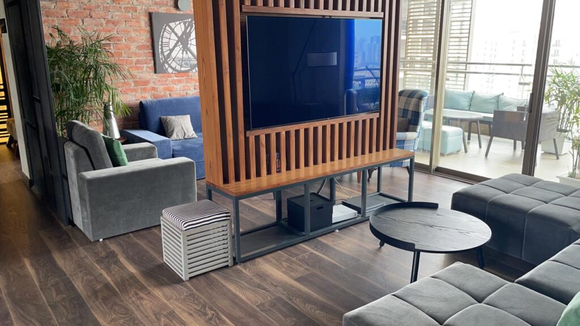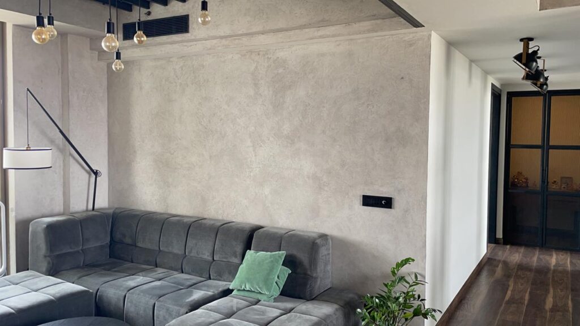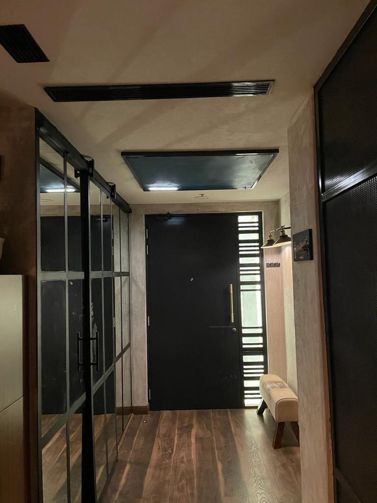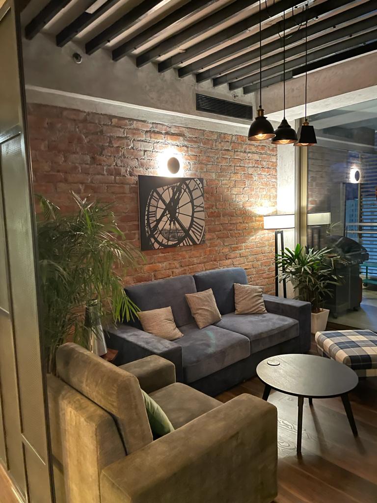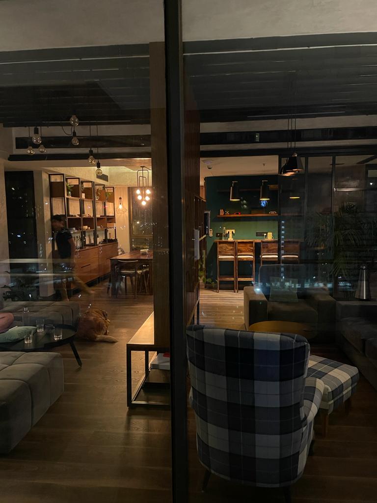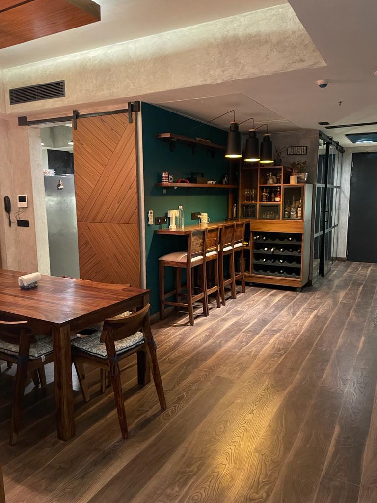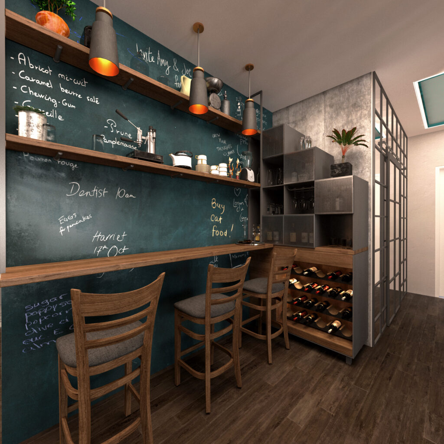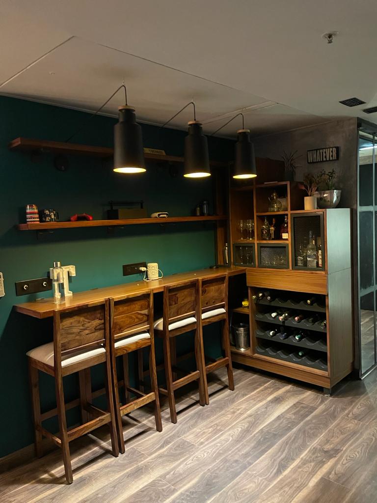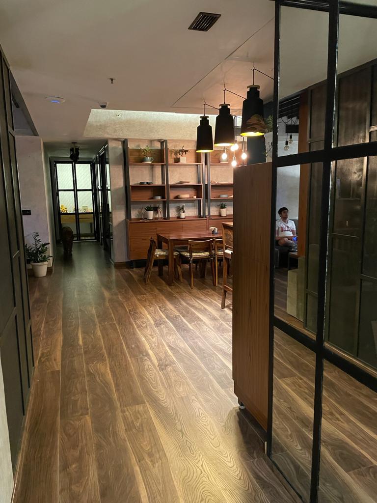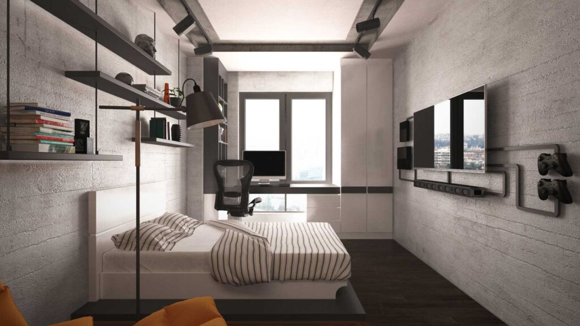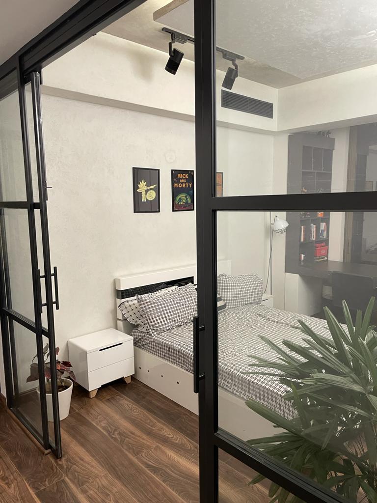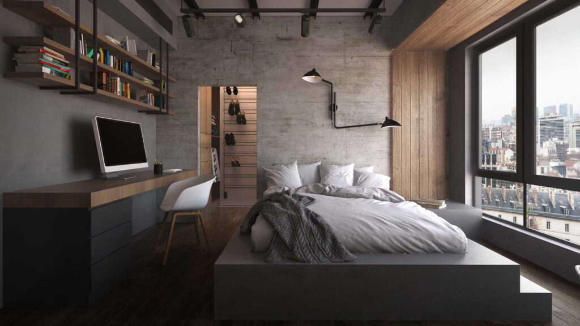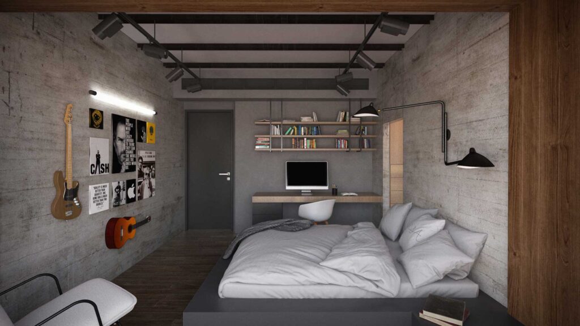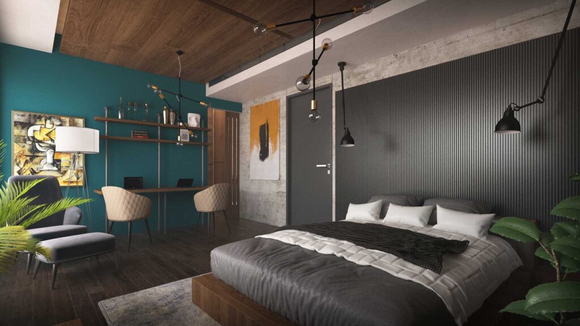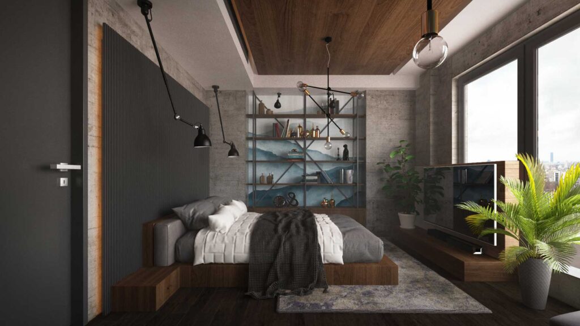Industrial Apartment
Project Details
- Type: Private
- Area: 300sqm
- Location: India
- Credits: Miloš Kolarić, Danica Marinković
- Photo Credits: Mohit Tarkul
Our client’s project in India was a fascinating challenge, with unique obstacles that required innovative solutions. The project was commissioned online with a tight two-month deadline for both design and implementation. Thanks to our client’s excellent organizational skills, the project unfolded seamlessly. We optimized communication and progress by leveraging the time difference, allowing for efficient collaboration despite the geographical distance.
The client’s home is located in Gurugram. It covers an area of 300 square meters and was designed in an industrial style. The clients owns a successful digital marketing company and leads a modern, dynamic lifestyle, which significantly influenced the design direction.
Incorporating pet-friendly materials was a key consideration in the design process, reflecting the importance of their beloved dog in the family dynamic. The design of the clients’ two boys’ rooms was shaped by their unique personalities. One of the boys, a serious gamer, inspired a space infused with elements of technology and innovation. The other, with a passion for music, influenced a room characterized by creativity and expression.
The common spaces have a loft aesthetic and combine wood, metal, brick, and concrete to create an industrial chic atmosphere that appeals to modern sensibilities. Local vendors and materials were prioritised to promote sustainability and community, ensuring a connection to the surrounding environment and culture.
The terrace design was a project highlight. It was created as a flexible outdoor space suitable for hosting social gatherings and dinner parties. The clients’ preference for multicultural cuisine was taken into account, and features such as a Korean BBQ area were integrated to reflect their diverse tastes.

