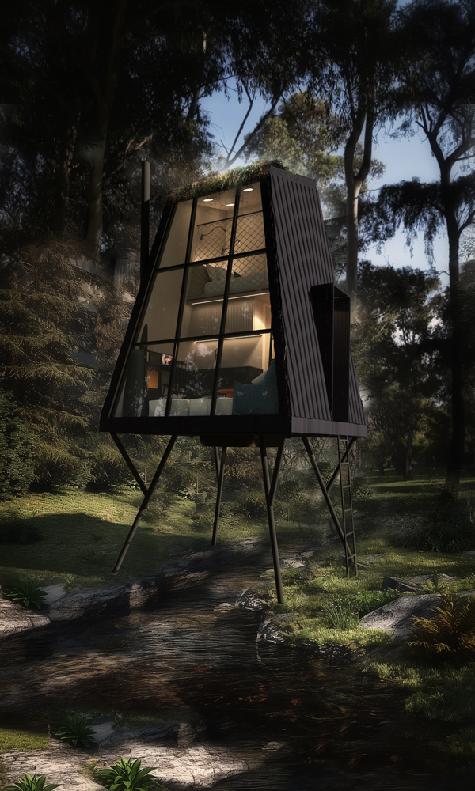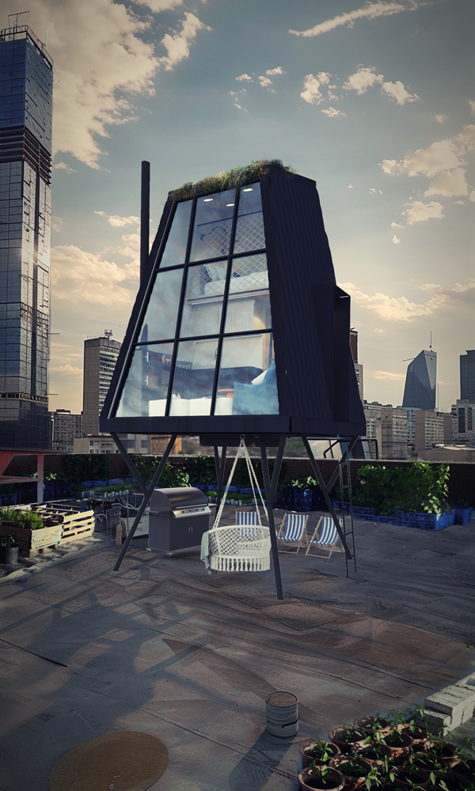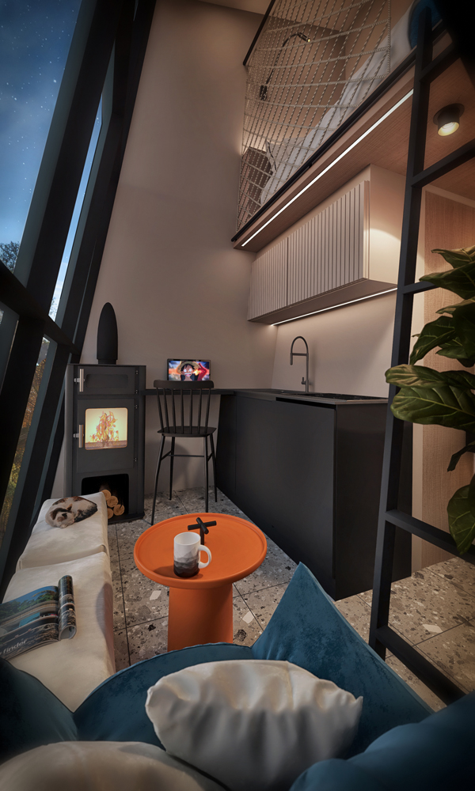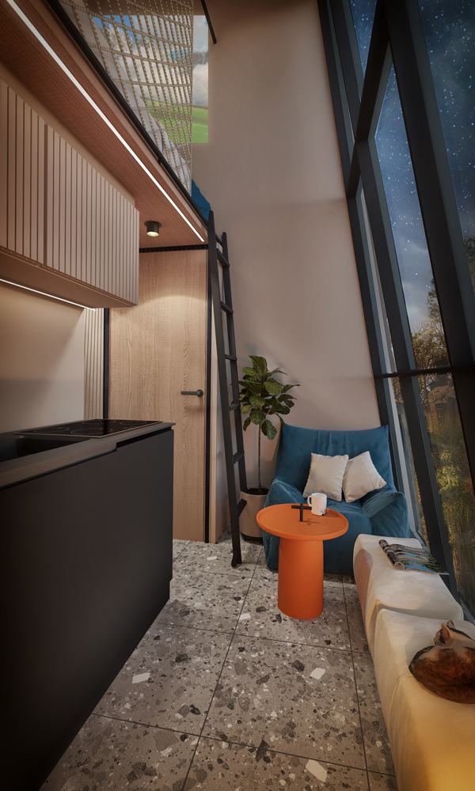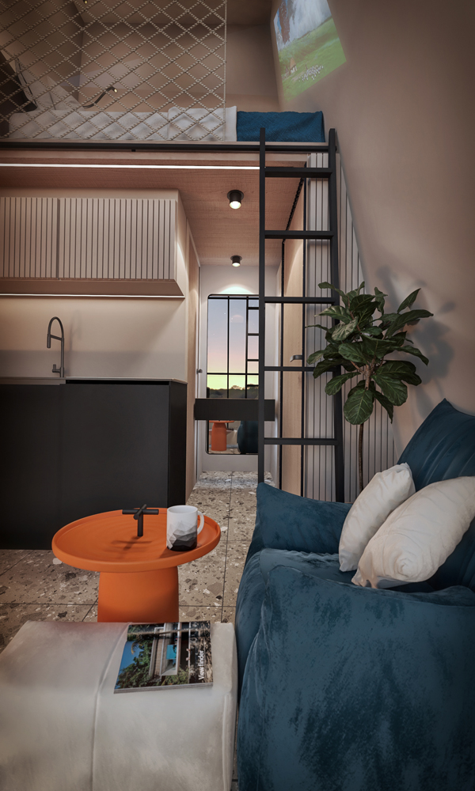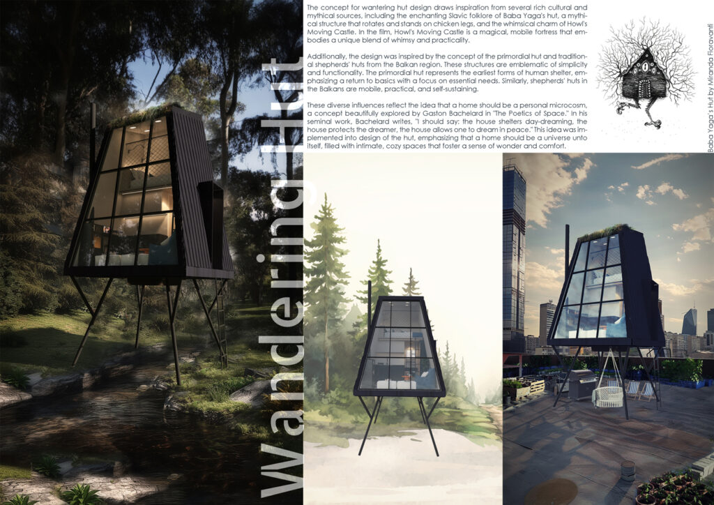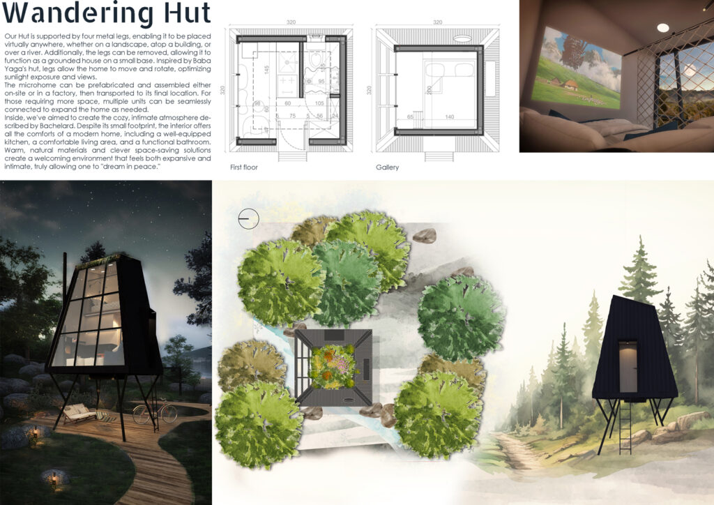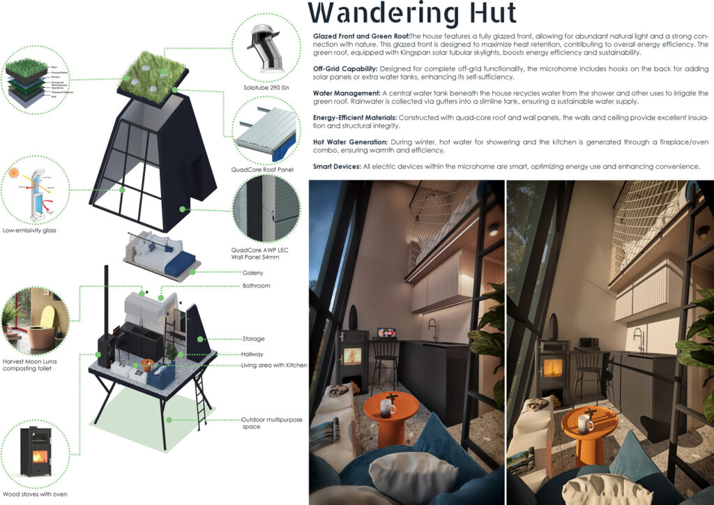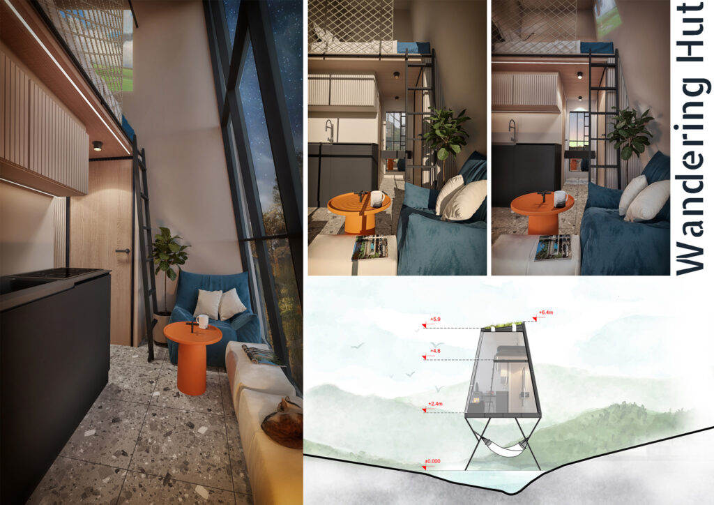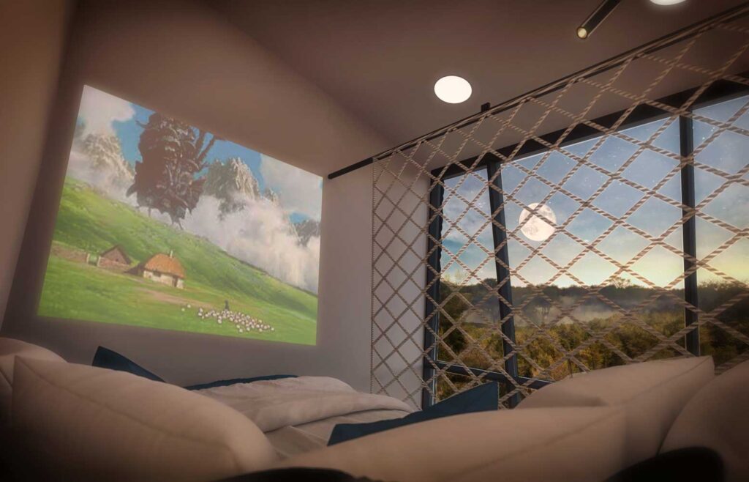Microhome
Wandering Hut
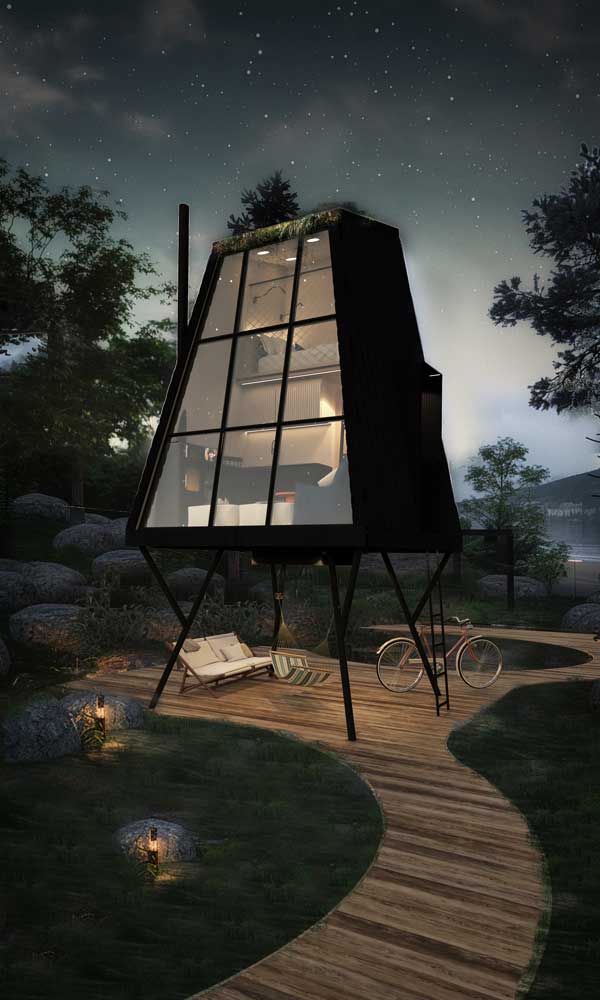
Project Details
- Type: Competition
- About: Kingspan Microhome Competition 2024
- Credits: Danica Marinković
Microhome innovation meets tradition with the Wandering Hut, inspired by Slavic folklore and Howl’s Moving Castle.
Michrohome:
The Wandering Hut
Michrohome: The Wandering Hut seamlessly integrates a variety of cultural and mythical inspirations to offer a distinctive microhome experience. Drawing from the enchanting Slavic folklore of Baba Yaga’s Hut—a mythical microhome that rotates on chicken legs—and the whimsical charm of Howl’s Moving Castle film, a magical, mobile fortress, this design blends whimsy with practicality.
Flexibility and Mobility of the Wandering Hut
The Wandering Hut features four adaptable metal legs, allowing it to be positioned in various locations—on a landscape, atop a building, or over a river. These legs are removable, enabling the microhome to function as a grounded dwelling on a compact base. Inspired by Baba Yaga’s legendary hut, the design allows the home to move and rotate, optimizing sunlight exposure and views.
Cozy and Functional of the Wandering Hut
Inside, the Wandering Hut is crafted to evoke the cozy, intimate atmosphere. Despite its small footprint, the interior includes all the comforts of a modern home: a well-equipped kitchen, a comfortable living area, and a functional bathroom. Warm, natural materials and clever space-saving solutions create a welcoming environment that feels both expansive and intimate, truly allowing one to “dream in peace.”
Philosophical Inspiration
The Wandering Hut embodies the idea that a home should be a personal microcosm—a universe unto itself. Gaston Bachelard beautifully explores this concept in The Poetics of Space, writing, ” I should say: the house shelters day-dreaming, the house protects the dreamer, the house allows one to dream in peace.” This philosophy inspired the Hut’s design, emphasizing intimate, cozy spaces that foster a sense of wonder and comfort.
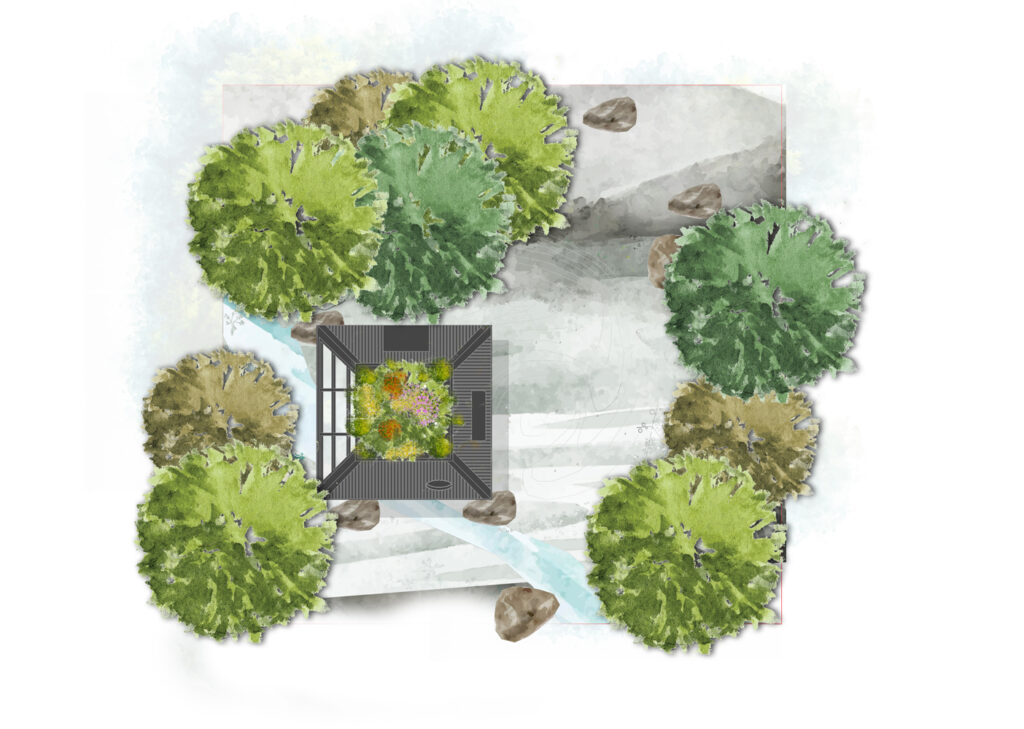
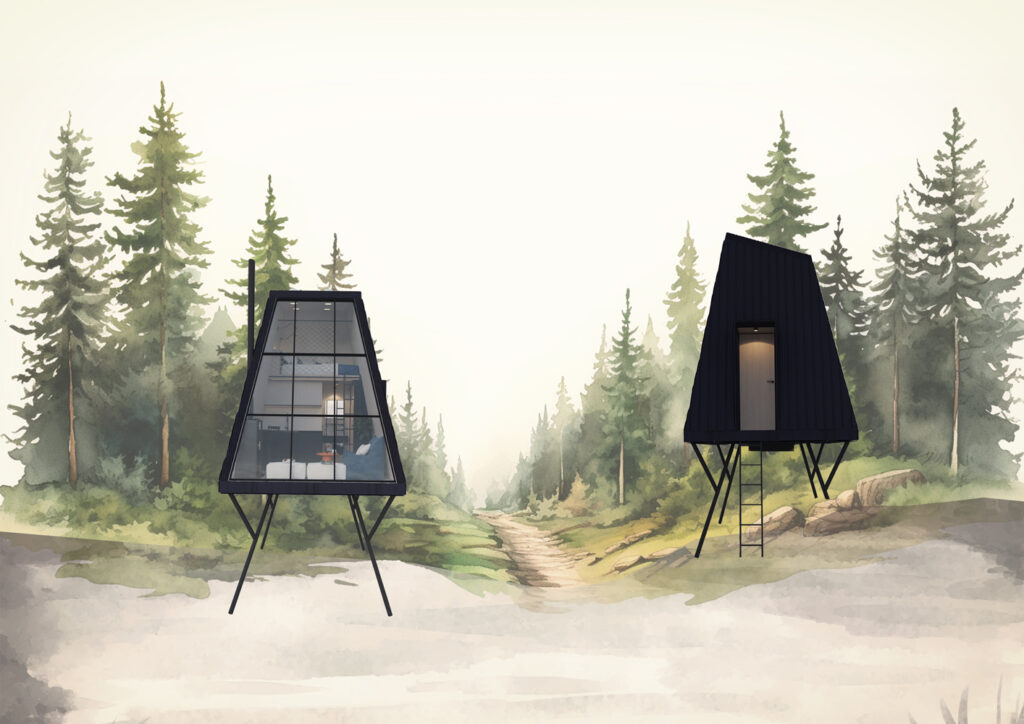
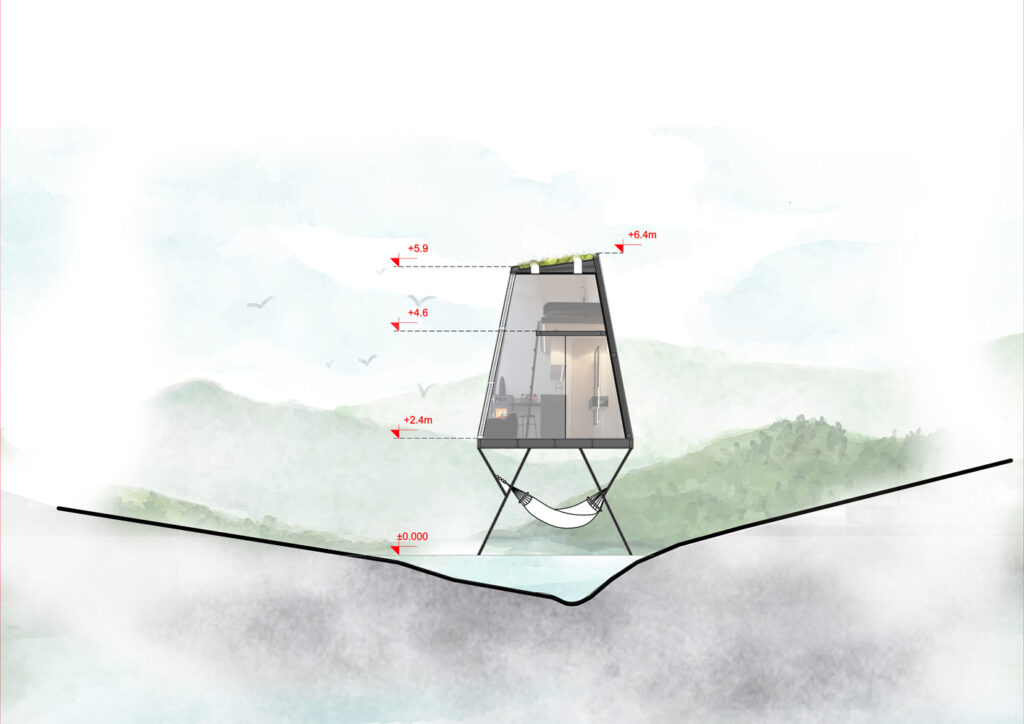
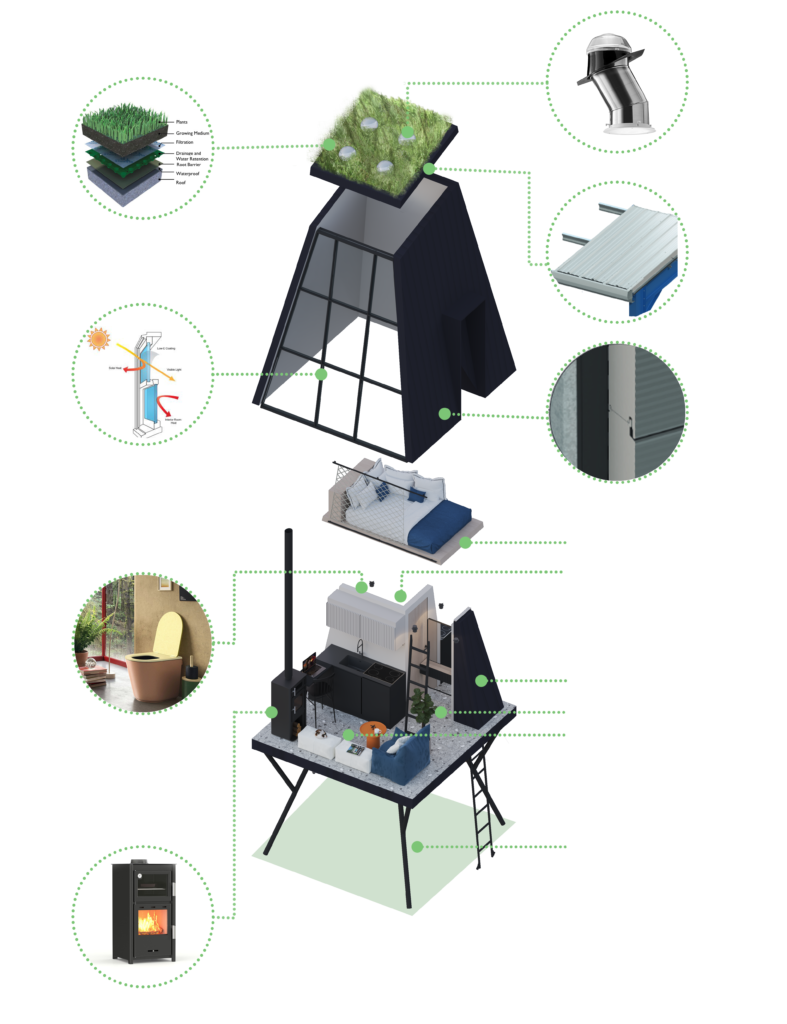
Glazed Front and Green Roof: The house features a fully glazed front, allowing for abundant natural light and a strong connection with nature. This glazed front is designed to maximize heat retention, contributing to overall energy efficiency. The green roof, equipped with Kingspan solar tubular skylights, boosts energy efficiency and sustainability.
Off-Grid Capability: Designed for complete off-grid functionality, the microhome includes hooks on the back for adding solar panels or extra water tanks, enhancing its and self-sustaining.
Water Management: A central water tank beneath the house recycles water from the shower and other uses to irrigate the green roof. Rainwater is collected via gutters into a slimline tank, ensuring a sustainable water supply.
Energy-Efficient Materials: Constructed with quad-core roof and wall panels, the walls and ceiling provide excellent insulation and structural integrity.
Hot Water Generation: During winter, hot water for showering and the kitchen is generated through a fireplace/oven combo, ensuring warmth and efficiency.
Smart Devices: All electric devices within the microhome are smart, optimizing energy use and enhancing convenience.

