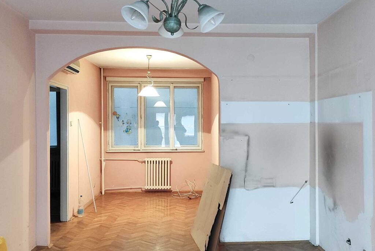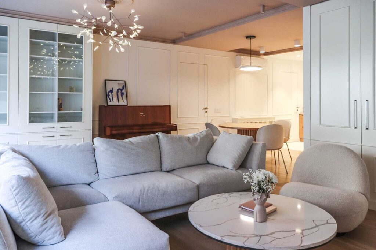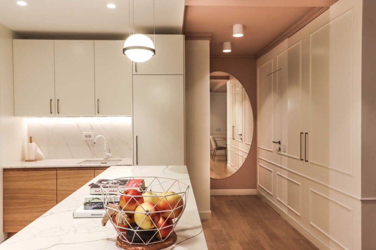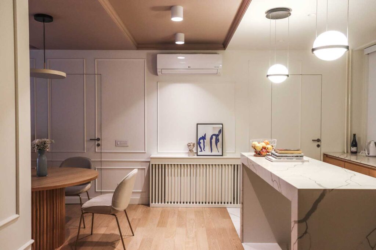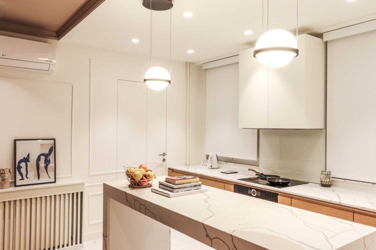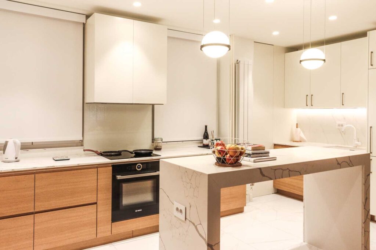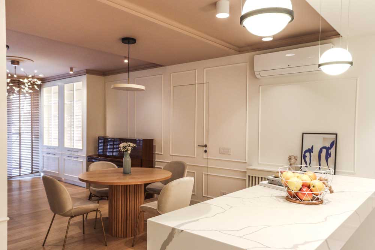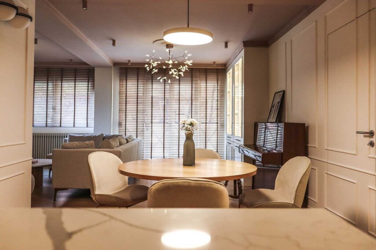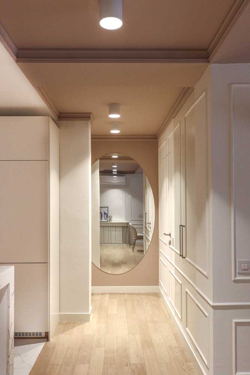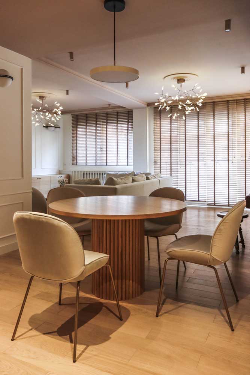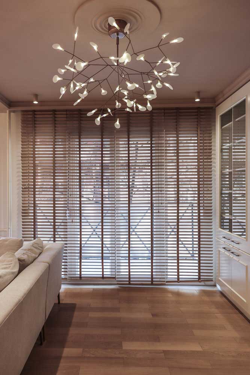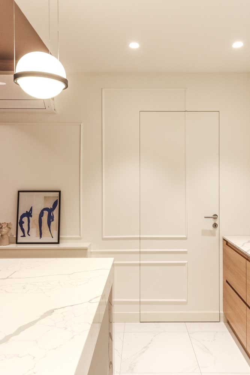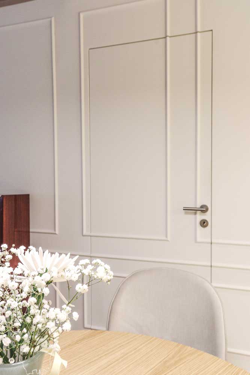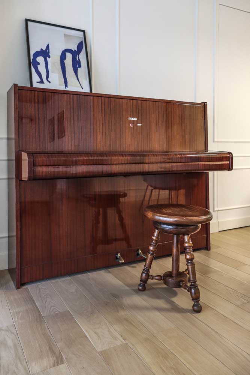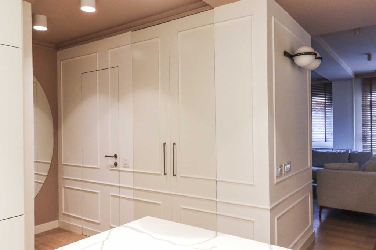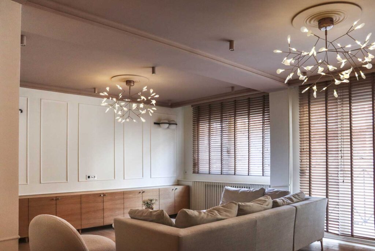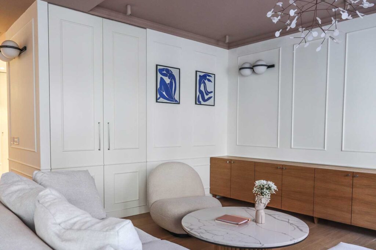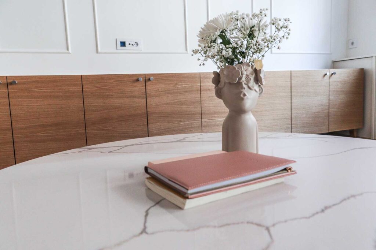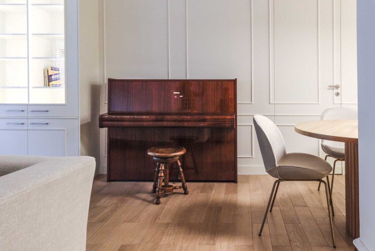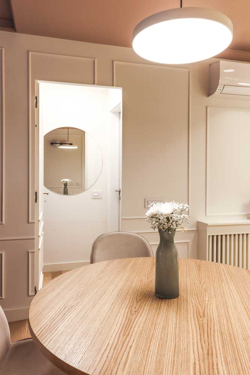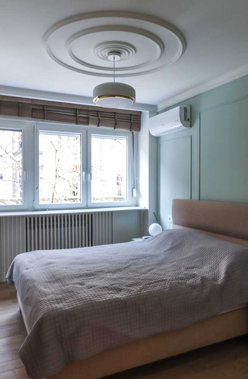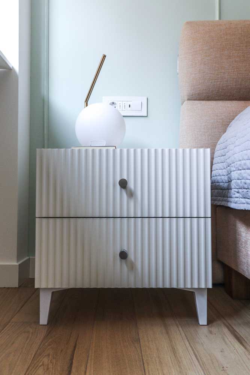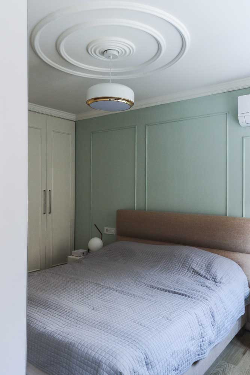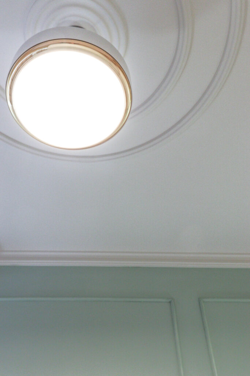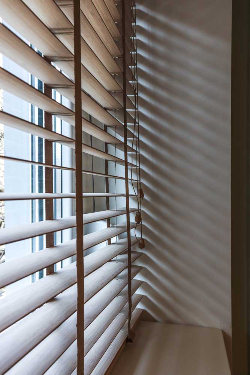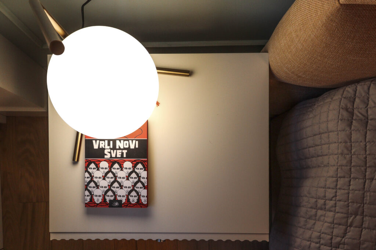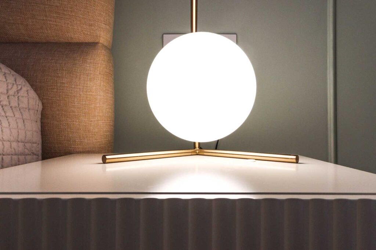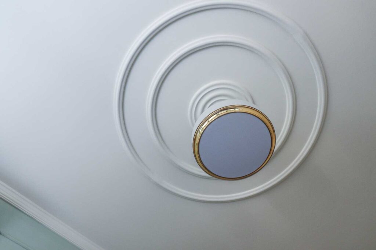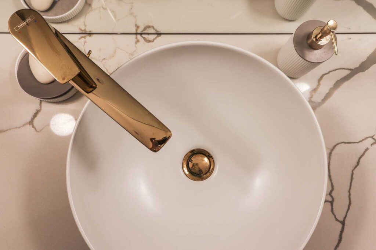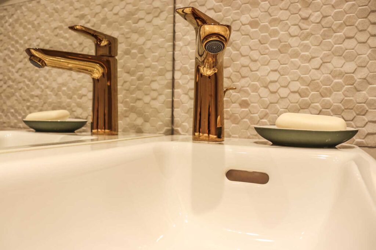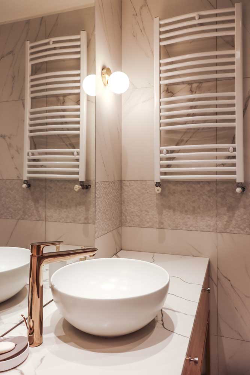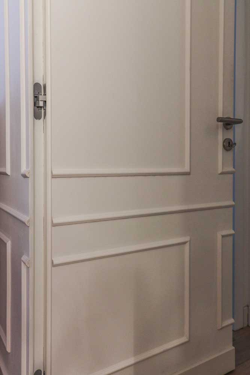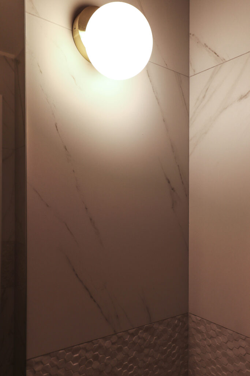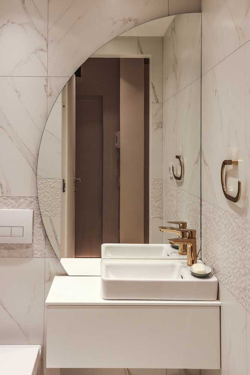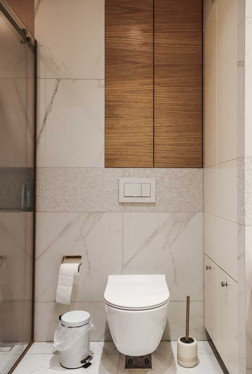POWDER PINK APARTMENT
Project Details
- Type: Private
- Area: 90sqm
- Location: Belgrade
- Credits: Katarina Todorovski, Tanja Grubić, Danica Marinković
- Photo Credits: Katarina Todorovski
The project was to completely renovate a three-bedroom apartment in its original state and transform it into a comfortable and spacious two-bedroom apartment, with the possibility of adding a guest room by converting the laundry room-closet. The apartment has 85m2 and a terrace of 3.5m2. After several designs, the client opted for the most radical option, with lots of open space and a large open plan kitchen/dining area, as well as a separate sleeping area with a large bathroom. The result is a completely new apartment with much more light and freedom of movement.
The apartment is designed in light tones – white, beige and natural materials such as light wood and neutral marble, with plenty of large mirrors to open up the space further, and the main accent in the living area is achieved by painting the ceiling and entrance hall in a powder pink colour. The wall between the living and sleeping areas has concealed doors, and the doors themselves, the walls and the fronts of the wardrobes and library are adorned with simple decorative mouldings that continue in a certain rhythm, giving the space a cohesive character.
The bedroom has a white ceiling with a large circular central rosette that acts as a specific frame for the chandelier, and the accent wall is the wall behind the headboard of the bed, painted mint green. The bedroom is also complemented by simple decorative mouldings, both on the wall and on the fronts of the wardrobes. Lighting comprises central decorative chandeliers, additional wall/surface and pendant luminaires and neutral spotlights. Combined with wooden blinds, a variety of different luminaires can be used to create different atmospheres according to the user’s mood.
